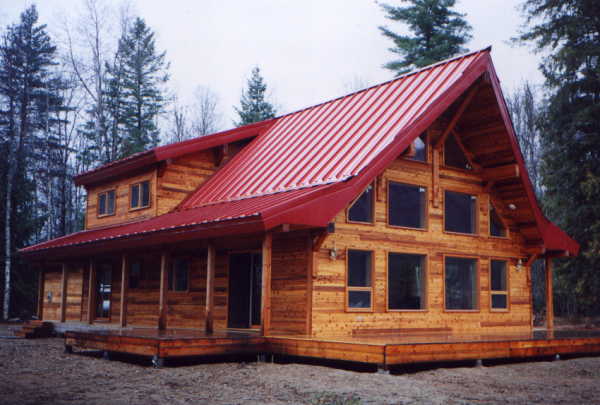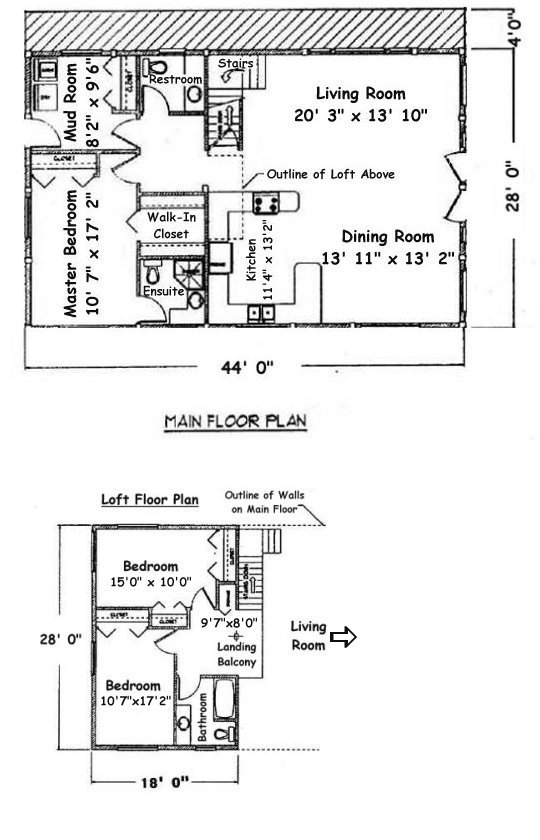The Dayton - 1736 sq.ft.
Dayton Package = $46,500.00 USD (Approximately $26.75
per sq. ft.)
Price List:
This price list includes all the wooden materials necessary to construct the home on the customer prepared foundation and subfloor. Once these components are assembled the complete structural shell of the home would be in place, including interior framing. Ready for roofing, windows, doors, sliding and other finishing.
Base price includes:
- House Plans (ready to submit to your building authority for their review)
- On site supervision reassembly of Post & Beam frame (on customer
prepared foundation and subfloor)
Complete Prebuilt Skeletal Heavy Timber Post and Beam Frame
- Main and Upper Floor/s Perimeters with Interior support pillars
- Loft Beam
- Roof Support Pillars
- Multi-ply Ridge and Purlin Beams
- All Vertical & Horizontal Knee Braces
- All Fish Plate/Facia Board For Post and Beam Frame
- All Wooden Doweling & Hardware For The Assembly
Framing Package includes:
- All 2”x 6” @ 16” framing lumber and 7/16” sheeting for complete
exterior of home.
- All 2” x 12” spruce floor joists and 3/4” OSB floor sheeting for loft floor and interior balcony.
- All 2” x 12” spruce rafters and 2” x 4” strapping
with all blocking and necessary steel ties for roof structure. With all
necessary 7/16” sheeting for entire roofed area.
- All necessary Post & Beam framing and lumber roof joists for covered
walkway.
- All necessary 2”x 6” and 2”x 4” @ 16” O/C for the interior wall framing of the home.
- All necessary framing materials for interior staircase to balcony.
OPTIONAL MATERIALS DAYTON
Cedar Siding $9,900.00
Pine T & G Interior & $4,900.00
Vaulted Ceilings
Front Deck Framing(12x34 Foot) $3,200.00
Cedar Decking Package Available on quote.
(5/4” x 3-1/2”)
3” x 4” Timber Railings with $3,800.00
1” x 3” Balusters
Door & Window Package Available on quote.
Prices can change without notice before purchase.




